Structural Repairs
Crawl Space Repairs
In this area of Florida we went through a period of 3 decades mid-20th century, where a lot of homes were constructed on crawl spaces. The rationale was to elevate the homes in an area that had the potential for flooding – think of it as “an early answer to the coastal zone construction methods we use today”. Regrettably, there are several problems with the way the crawl space creation was accomplished and after the passage of time, they have reared their heads, demanding attention.
Most owner’s first discover “issues” when they notice their interior floor is sagging, not level, breaking their flooring, cracking their walls. This is often the condition when we get the call.
Most of the crawl space homes were supported on piers. And these piers were often not constructed well. Over time, these piers have decayed, are leaning, and sinking.
The beams resting on the piers were usually NOT well constructed, and usually not securely tied down to the piers.
The floor joists that are resting on the beams are often compromised by 1] initial OVERSPANNING [using joists too long for their capacity], 2] Spacing wider than optimum (24” on center rather than 16” on center), and decking [the subfloor of the building] that is over-spanned due to the wide joist spacing, ultimate finished flooring used, and the penchant of the day to run the decking at 45o, increasing the length of the span by a factor of 1.4 - - - this allows for a lot of deflection.
We often find floor systems with beams and joists that have been compromised by decay, water intrusion, very poorly implemented prior repairs, overcutting for wires and/or plumbing pipes.
At the time of the initial construction of most of these structures, the framing hardware we routinely use today, didn’t exist. The concept of bolting the plies of a beam together, so they act as a single unit, didn’t exist. And the construction of the piers was sadly lacking in their in-ground support!
Most crawl space issues we see are at least partially, if not primarily, due to subsidence and decay of the piers. The soil slowly leaves, and the piers sink or begin to lean, getting increasing worse, at an increasing rate!
We have a tried-and-true protocol for addressing all the crawl space issues. We use a combination of hydraulic air jacks to largely level your floor, and a “proven method” morphed to the specific requirement of YOUR issue and problem. Full plans, structural engineering as required, proper permitting and all inspections. We even have an OPTIONAL METHOD of enclosing the crawl space to make it attractive and largely “critter proof”.
Give us a call – the estimate is free!
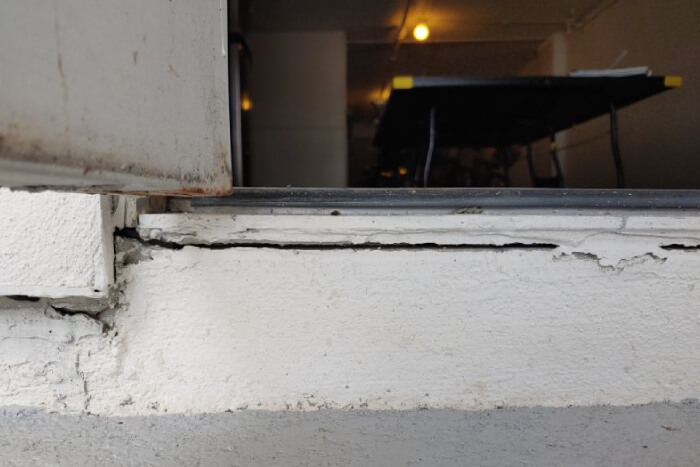
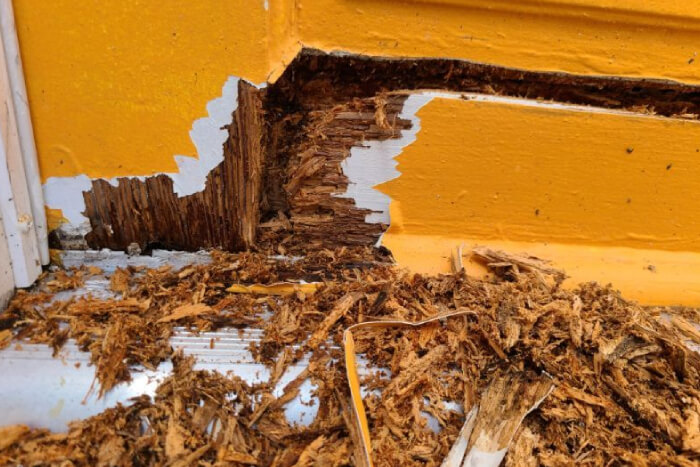
Drainage Issues & Repairs
Many structures are plagued by poor drainage issues. In residential construction (houses) the usual cause is a home that was, unfortunately, built too low initially! This usually means that at least some areas of the home are actually lower than the immediately adjacent grade OR a neighboring property is higher, and causing their water to enter the subject property, or a combination of both. Making matters worse, gutter downspouts concentrate a large quantity of water and discharge it at a single point, often over-burdening the natural drainage of the property.
Raising the home is not a viable option in 99.9% of the cases! It’s simply too expensive relative to the value of the property. So the cure is a well-designed system of drainage that moves the water issue away from the home and discharges it at a point where it is no longer a concern. The discharge points are USUALLY lower than the entry points, so gravity will allow for natural flow. If this is not possible, we use pumps to achieve the desired result.
Commercial properties are not spared from these same issues, though their issues are usually addressed in the parking area and/or with retaining ponds, retaining walls, etc.
Regardless of your problem, the proper steps are a good evaluation of the problem and it’s causes. This absolutely requires shooting of elevations and development of an elevation grid. From there, we do calculations to determine how much water we are dealing with and its rate of accumulation. Using this information, we design a system that addresses the problem.
On property in areas that are hilly, it is highly likely that there are not only surface water issues, but sub-surface issues as well! It is possible for a property to be victimized by many neighboring properties (sometimes a whole neighborhood) of water naturally draining onto it. These are usually addressed with a system of buried engineered drain pipe, a system of swales, and a proper sized pipe system routed to a distant lower discharge point, keeping the area close to the structure much dryer!
Most serious drainage issues require a combination of engineered drain pipe, surface grade changes, picking up of “point water discharges” and funneling all of it to a proper discharge point.
We can absolutely answer your questions and design a system as appropriate, to address YOUR specific drainage problems!
Give us a call – the estimate is free!
Water Intrusion Issues & Repairs
In Florida, we are all victimized by severe wind-driven rain. If there is a pathway for water to enter the building envelope, it absolutely will find it. A normal Florida summer thunderstorm routinely has 40-50 MPH gusts. This creates wind-driven horizontal rain (water that is under pressure). It can enter the building envelope through windows and exterior doors in poor condition or improperly installed, in can enter through vented soffits, roof vents, cracked stucco, porous block with failing paint, exterior wood that has weathered (wood is not your friend in Florida), etc.
A lot of our coastal homes have exterior decks, and these are a prime area of water intrusion issues. The railing systems need to be attached somewhere/somehow. Often it is these very attachment points that are the pathways for very damaging water intrusion. The exterior doors that allow access to the deck are absolutely another common entry point for water. Rest assured, there absolutely are cures for these problems.
If discovered early enough, the repairs may be only a bit painful. If left for any truly long period of time, it is highly likely the framing of the deck (beams, joists, decking, etc.) are compromised at some point and will need to be exposed, and replaced. This absolutely can be a very expensive process. But in truth, the condition will continue to get much worse at an increasing rate!
Give us a call – the estimate is free!
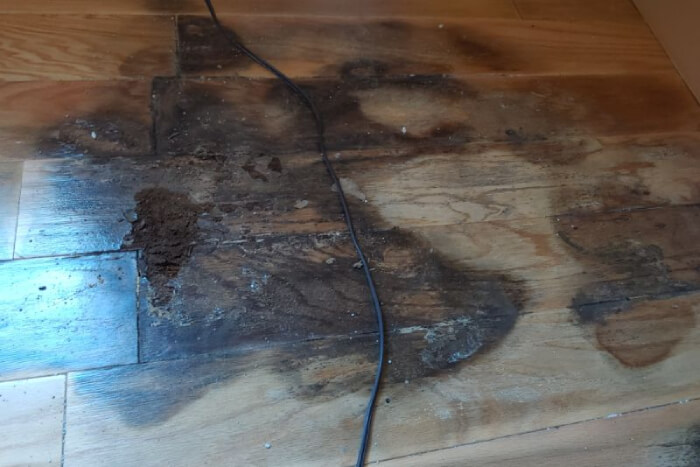
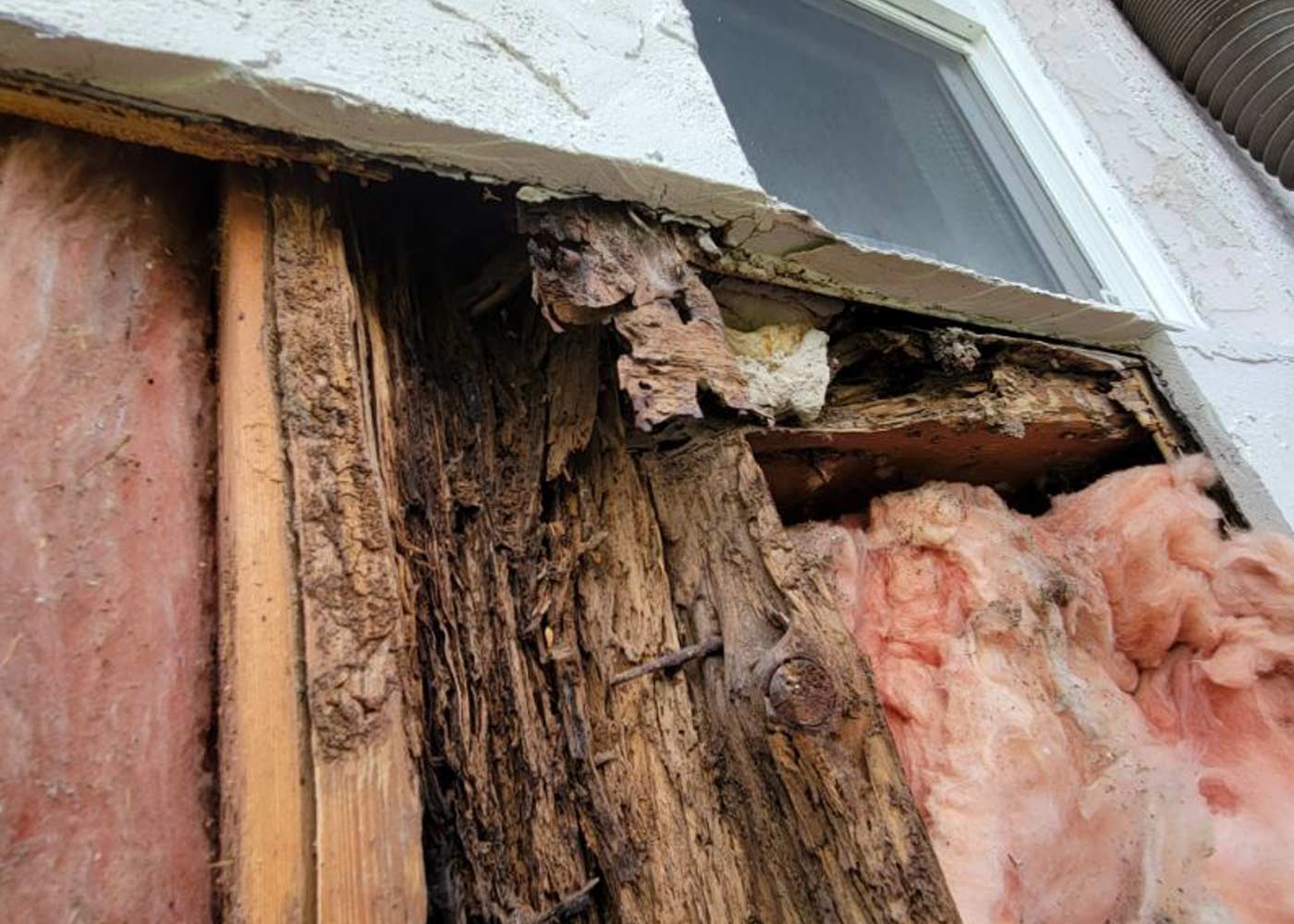
Termite Damage Repairs
Wood is absolutely not your friend in Florida. That said, there are large areas of components in our structures that are wooden. Termites are a fact of life, particularly in Florida. There are subterranean and airborne termites, they enter in different fashions and by different methods, but the resultant destruction is the same.
Termites can absolutely be killed (whole home tenting is the most effective method). But as soon as it is safe for you to reenter the structure, it is also safe for the termites!
The main areas we are usually called about are roof framing/truss damage, exterior frame wall damage, door and trim damage. The truss damage often requires structural engineering if the damage is significant. The same with exterior wall damage. The good news is that we can often address the trusses in place and the exterior walls can be removed and rebuilt from the exterior, causing only minor disturbance to the interior. Door and trim are obviously less of a problem to repair/replace.
By the way, there is a type of beetle that is destructive to wood and 10 times more difficult to kill than termites!
Give us a call – the estimate is free!
Foundation Issues / Cracked Walls And Floors
With the exception of structures on pilings, most structures in our area are supported mainly by the ground, in some fashion. This is usually accomplished by a spread footing and stem wall, a monolithic slab on grade, or pads supporting piers. All of these methods rely on the surface and perhaps the top two feet of virgin earth to support everything built on top of them! Problems can arise, particularly over time, if any of several potential factors are present.
If the virgin ground was initially raised, and not properly compacted:
- This can result in settlement, which can run from mild to severe.
- If the virgin ground was not properly scrapped (living matter removed). As the matter decays, it leaves a void which can allow the structure to sink a bit.
If the fill dirt needed to fill the stem wall wasn’t compacted sufficiently:
- This can result in settlement, which can run from mild to severe.
- If there is a drainage issue and the ground is unnaturally saturated, or if there is “soil migration” due to erosion or worse, these issues can absolutely result in settlement which tend to get much wore at an increasing rate as the problem continues.
Tree roots can cause serious issues with foundations and slabs:
- And one of the worst issues, if clay material is present beneath the structure. Clay grows when wet, and shrinks significantly when dry. This action can destroy a structure built on top of clay.
Nothing is perfect, but if any of these issues exist, the more fill was added, more decaying matter was left, more height of stem wall was required, more soil migration occurred, more root intrusion has taken place, the result will likely be worse. These foundation issues tend to get worse at an increasing rate over time. Small cracks only get bigger, leaning piers only lien farther, cracks walls continue to separate, etc. The problem may go largely unnoticed for quite a long period of time, but eventually it will demand action.
Almost all the issues do have a “fix”. And while no two are exactly alike, the proper repair protocol can be determined and implemented. We have a team of professionals that can examine, assess, engineer the correct repair protocol, secure the needed permits, and complete the work. One-stop shopping!
Give us a call – the estimate is free!
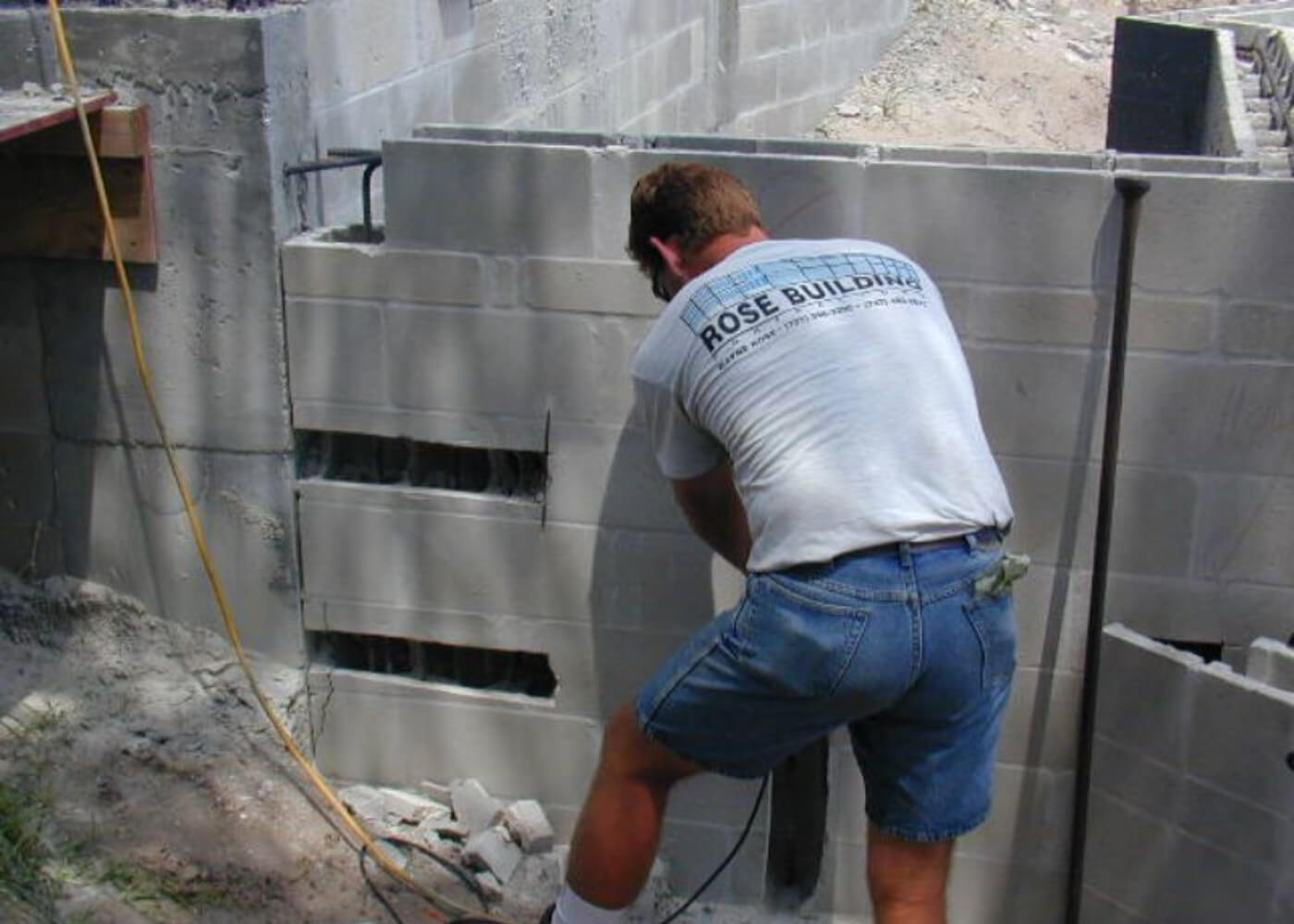
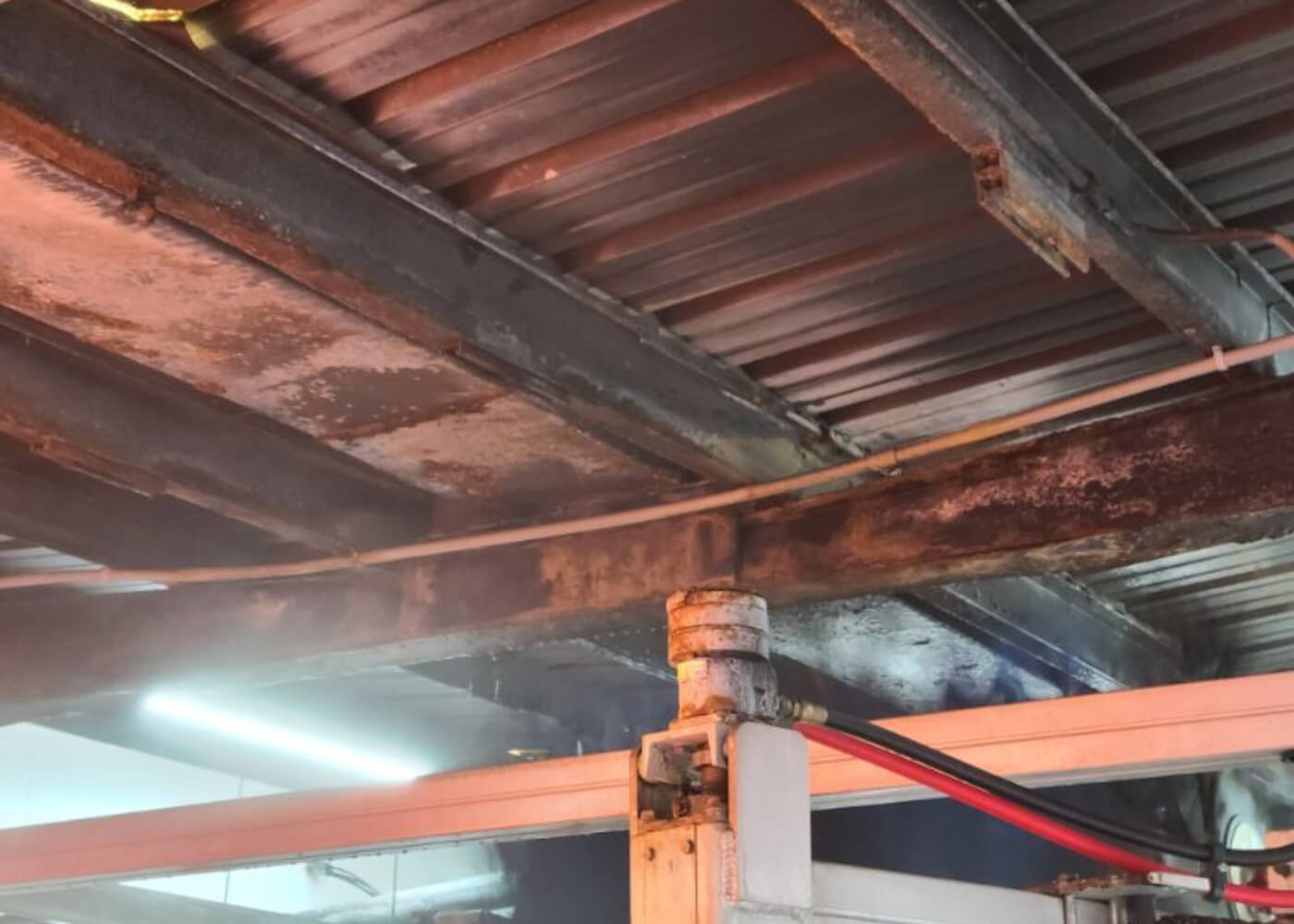
Fire Damage / Impact Damage / Other Repairs
Sometimes bad things happen to perfectly good structures. We get a lot of calls dealing with vehicular impact to buildings. Drive through structures are particularly at risk. We can absolutely address whatever is required to put-it-back-like-it-was!
From time to time we see fire damage. Much of the time it is contained largely to a kitchen area, but sometimes the entire structure is involved. To address the issues requires a detailed assessment of the structural damage and viability of the various components. Usually structural engineers are involved out of necessity to design the various repair protocols required.
Often the repairs call for a tremendously increased scope of work to satisfy the engineering and current building codes. Insurance is almost always involved. We have a good track record of working with insurance companies to get you reimbursed for the true, total claim, not the lowball offer they attempt to pressure you to settle for. The start of this process is a thorough evaluation of the damage and the protocol necessary to address it!
Other Issues:
This list is nearly endless...
Cracked stucco can let water in, rusting wire lath and causing the stucco to explode from the lath, allowing ever-increasing amounts of water intrusion in a vicious cycle worsening to the point of potential failure.
A common design feature of many Florida homes is a post supporting the entry. The posts decay over time (exposed wood / decorative ironwork / stucco), - they are ALL susceptible to issues and if allowed `to go unaddressed, they can lead to collapsed areas of roofing and leaks, or worse, someone could get hurt.
WE DO IT ALL! Whatever your issue,
Give us a call – the estimate is free!



